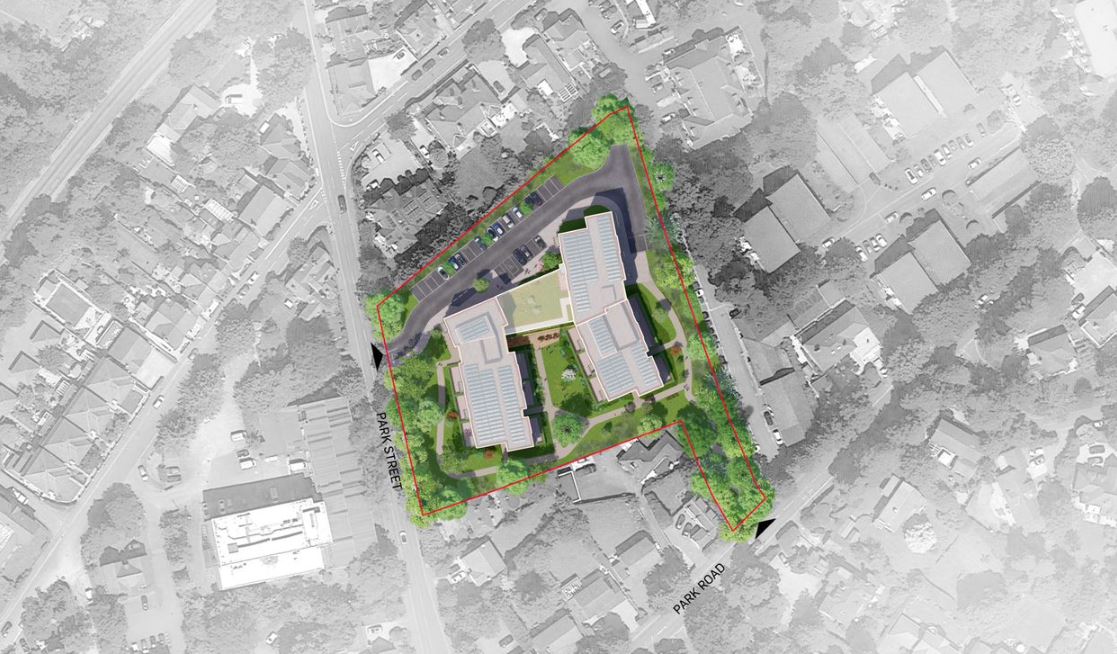The Pinehurst site is a great location for older people and has been selected specifically for Extra Care Housing. The site could accommodate up to around 60 new homes in a mix of 1- and 2-bedroom self-contained flats, each with its own private outdoor space in the form of a terrace or balcony. All of the new homes will be accessible and adaptable for the changing needs of residents, with some flats designed specifically for wheelchair users.
All accommodation is set back from the adjoining roads enabling residents to have ready access to safe external spaces including shared landscaped gardens designed specifically to address the needs of older people, encouraging activity and promoting exercise, healthy living and wellbeing.
The design focuses on ensuring residents have sufficient space, both private and communal, and key to this have been considerations around accessibility. The development has been designed to ensure residents can remain in their homes as they grow older and/or as their needs change.
The plan shows how the new homes will sit within the site.


